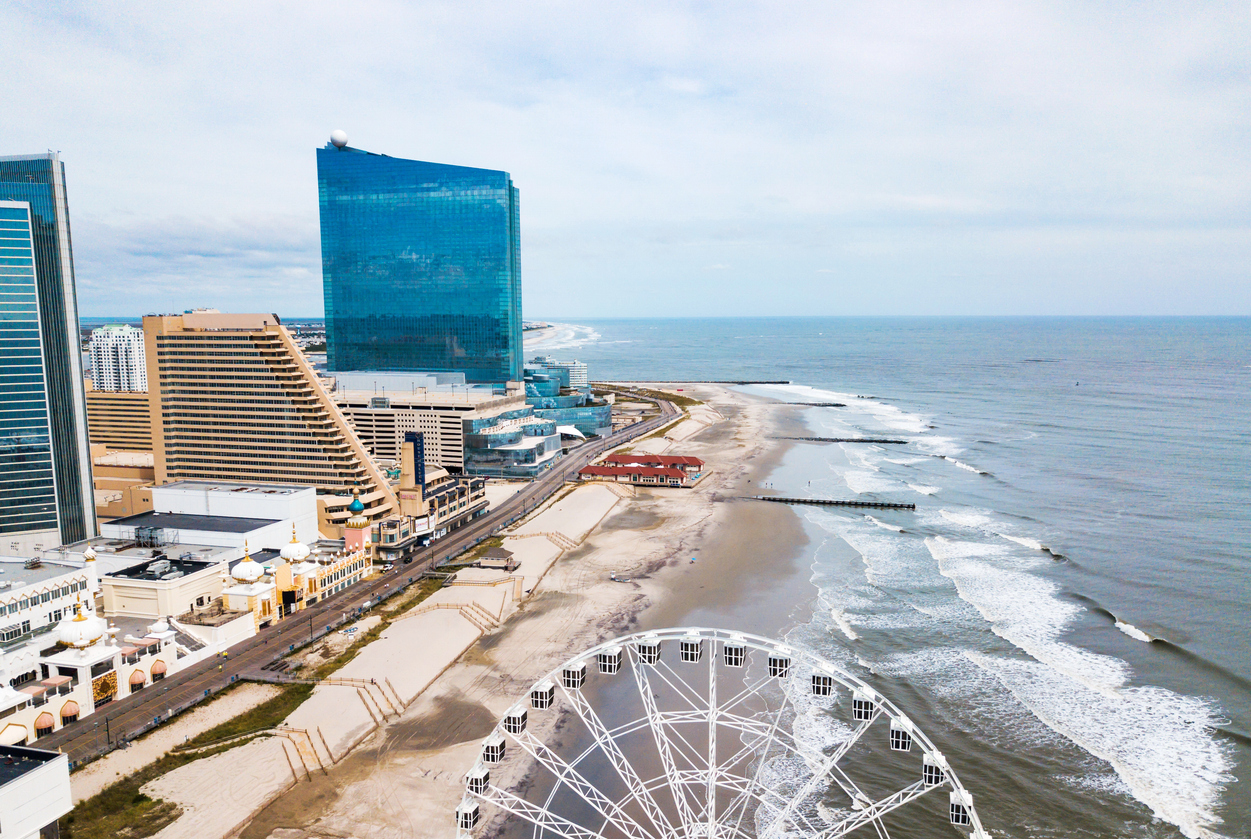By Nicholas Talvacchia and Benjamin Ojserkis
The Casino Reinvestment Development Authority (CRDA) has proposed amendments to the land use regulations governing Atlantic City’s Tourism District. The updates are intended to simplify development review, modernize zoning standards, and support reinvestment in neighborhoods and commercial corridors.
The amendment is expected to become effective in early 2026.
Key Highlights include:
Residential & Mixed-Use Development
The proposed amendments expand where residential and mixed-use development may occur and clarify how mixed-use buildings are regulated:
- Single-family detached, duplex/townhouse, and multifamily residential uses are added or clarified as permitted in the Resort Commercial, Ducktown Arts, Lighthouse One, Lighthouse Two, and Bader Field districts.
- Live/work studios would be permitted in additional districts.
- Clarifies that “mixed-use” buildings with commercial space on the ground floor may include one residential unit above (not a minimum of multiple units), making adaptive reuse and small-scale mixed-use more feasible.
- Density limits are increased in several zoning districts—including the Central Business, Gateway, Marina, Ducktown Arts, and Bader Field districts—with certain areas now allowing up to 75 dwelling units per acre, depending on building type and site context.
- Additionally, the CRDA proposes updates to bulk standards across multiple zoning districts, revising height limits, lot coverage, setbacks, and density requirements to encourage reinvestment and make redevelopment more feasible.
Zoning Updates
- Adoption of a new zoning map.
- The Thorofare Waterfront District is proposed to be eliminated.
- Its area will be incorporated into the Ducktown Arts District, reflecting how the neighborhood is known and functioning in practice.
- Updated bulk standards in the Ducktown Arts District to:
- Allow 100% building and impervious coverage
- Add single-family detached housing as a permitted use
- Treat freestanding surface parking lots as accessory rather than principal uses
- Outdoor seating is now permitted to exceed the amount of indoor seating for a restaurant.
- Food trucks must now be operated by a business that already has a location in Atlantic City.
- Pop-up uses (including food trucks and converted shipping containers) are expressly permitted in Gardner’s Basin District.
Creation of a Cannabis Overlay Zone
- Establishes a Cannabis Overlay Zone (COZ), defining where licensed cannabis businesses may be conditionally permitted.
- The COZ mirrors the already existing Green Zone Redevelopment Plan (Green Zone) which covers parts of the RC, CBD, DA, and KAR zones.
- Within the tourism district the COZ will replace the Green Zone.
- Adds comprehensive cannabis license definitions (cultivator, manufacturer, retailer, delivery service, microbusiness, etc.).
- Permits all types of Cannabis Businesses.
- Requires cannabis businesses to obtain site plan approval and conditional use approval, including submission of a security plan and a map demonstrating compliance with new separation distance requirements from other cannabis businesses and other sensitive uses.
- The COZ is shown on the proposed new zoning map.
Parking
- Allows up to an 85% reduction in required parking for sites with a defined rideshare/taxi drop-off area or those located within 300 feet of an existing mass transit route.
- No additional on-site parking is required for:
- Outdoor seating located on the boardwalk or public sidewalks as an extension of an existing restaurant or food service establishment; and
- Food and beverage service establishments located on the beach that have obtained the necessary land development approvals.
- Freestanding surface parking lots are now treated as permitted accessory uses in most commercial and mixed-use zoning districts—including RC, DA, CBD, GWAY, Marina, Gardner’s Basin, KAR, and Absecon Inlet.
Signage, Streetscape & Flood Standard Terminology
- Sign area allowances are clarified per business in multi-tenant buildings.
- Flood elevation references change from Base Flood Elevation (BFE) to Design Flood Elevation (DFE) to align with Atlantic City’s flood prevention ordinance.
- DFE differs from BFE in that it adds required freeboard above the mapped FEMA flood elevation, meaning structures must be built to a higher protective height than the minimum federal standard to account for storm surge and sea level risk.
- Front yard fencing up to 4 feet in height is permitted.
Administrative & Procedural Clarifications
- Clarified that an application for a minor site plan may be made when the area proposed for disturbance or use does not exceed one acre in size. Under the previous rules, regardless of the size of disturbance, if a parcel that was part of the application exceeded one acre in size, a major site plan application would be required.
- A Certificate of Land Use Compliance (CLUC) is required for any change in use or occupancy, not just physical alterations.
- Phasing plans may now be submitted for subdivision applications, not only site plans.
Our Land Use, Zoning & Planning group regularly advises clients on CRDA regulations and appears before the CRDA. The items summarized above do not represent the full scope of the proposed amendments.
If you would like to discuss how these changes may affect your property, business, or development plans, please contact Nicholas Talvacchia, Esq. at (609) 572-7544, ntalvacchia@cooperlevenson.com or Benjamin Ojserkis, Esq. at (609) 572-7550, bojserkis@cooperlevenson.com
The content of this post should not be construed as legal advice. You should consult a lawyer concerning your particular situation and any specific legal question you may have.
